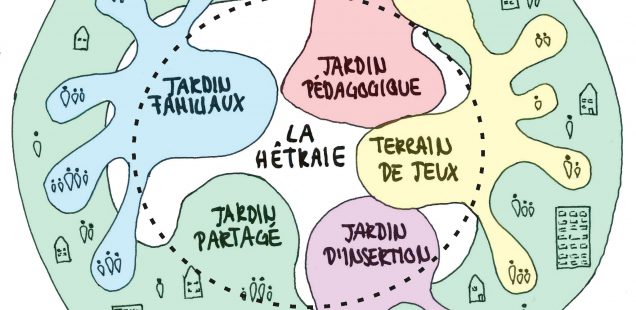
Redesigning open spaces of a public housing estate – France
Requalification of the public housing estate La Hêtraie and its open spaces
The public housing estate ‘La Hêtraie’ had been planned and constructed between 1970 and 1975 on former farmland. Situated in the municipality of Limeil-Brévannes about 18 km south-east of Paris, its development had been initiated by the construction of the Regional Express Network (RER) in the 1970th. The new direct suburban train connection from Paris to the neighbouring municipality of Boissy-Saint-Léger started the construction of a series of public housing estates close to the train station with a community and a shopping centre. Their urban and architectural design followed the paradigm of the epoch with avenues connecting the estates and open green spaces between the buildings with a strong presences of larger trees.
After 1975 the era of the large public housing in France ended. Smaller residential buildings and individual houses were build in the following years close to the site of La Hêtraie. Urban forms that were conceptually and spatially detached from the public housing estate and that created a discontinuity in the urban fabric. The image of the public housing estates deteriorated in the following decades and a social segregation took place, resulting in a spatial and social gap between the public housing estate and the neighbouring private housing.
The objectives of the project
Forty years after its construction the social-housing landlord ‘Paris Habitat OPH’ decided to conduct an important renovation of the buildings and open spaces of La Hêtraie. The office Rethink and the landscape architect Philippe Buisson were selected in 2015 for this project in a team with Aleksandra Adyanska, architect, and the engineers Betci.
The estate is composed of 209 apartments in 5 towers of 10 to 15 floors. The buildings have undergone different renovations since their construction, mostly concerning energy efficiency with the replacement of the windows and the installation of an exterior thermal insulation. This time the main objective of the building renovation is the improvement of the apartments and the redesign of the common spaces.
The second part of the mission focuses on the requalification of the open spaces, that are still marked by their initial design of the 70th. The site had been planned according to the former interpretation of the principles of modern architecture applied on large housing estates. In this case buildings with orthogonal volumes, that are placed around a central pedestrian square in a larger open green space.
Unlike the surrounding urban fabric composed of the residential buildings and individual houses, the site of La Hêtraie is open without fences or other barriers. This allows everybody to cross between the buildings by different paths, instead of being obliged to walk around the site. A generosity of the site that we estimate as a urban quality and want to maintain.
The uses of the site and its natural qualities
To enhance the qualities of the open spaces, we propose to restructure and to diversity the possible uses the site and to work with a new layer of trees, completing the existing. One main focus is on the central square of the site situated between the five buildings. A square mainly composed by a concreted ground and obsolete urban furniture. The project proposes to reconsider the space in its whole. By planting a certain number of trees on this space we create a strong vegetal structure offering different spaces on the ground. This vegetal structure contribute to the aesthetic quality of the site and improves the microclimate regulation by for example lowering the estival temperatures.
Along the southern border of the site and the street leading to the city centre, the project proposes to strengthen the link to the city-centre by enlarging the sidewalk and planting a new row of trees. A row of trees, that also form a transition between the surrounding urban fabric and the public housing estate. New facilities like benches, chess tables and fitness tools are proposed under the shadow of the trees. The choice of the tree species aims to diversify the range of plants and the local biodiversity. Fruits trees will be planted to recall the history of the site as mixed fruit orchards and offer the fruits production to the residents.
Rainwater management as a design tool
Through the ongoing urbanization, the sealing of the open spaces and the growing irregularity of rainfalls, integrated rainwater management has become a major issue in cities. The recent inundations in the Paris region in June 2016, reminded us of this risk. In our project we aim to keep the rainwater longer on the site to enhance infiltration and evaporation and reduce the amount of rainwater that is lead into the sewerage system.
Design tools, like the reduction of the sealed surfaces, rainwater gardens, reservoirs and other techniques are employed. In the project the sealed surfaces are reduced by 30%, rainwater from the roof terraces and the open spaces are lead into landscaped ditches and rainwater gardens. They are interconnected to equilibrate the level of rainwater and to avoid overflow. The landscape design integrates the periodical presence of rainwater, put it in scene and uses it to structure and improve the open spaces. Selected plants in the rainwater gardens enhance the site’s biodiversity.
New uses and the development of gardening
In dense urban fabrics, the development of solidary or community gardens, allocated to the residents of the neighbourhood, can create places for social interaction and awareness raising for environmental and nutrition questions. Currently neither the inhabitants of La Hêtraie, nor the inhabitants of the neighbouring residential buildings have their own gardens. To enhance contacts between the residents through common activities we propose to implement on the west part of the site solidary and community gardens on 5000 sqm. As different types of community gardens attract different users we designed a site composed out of 40 family gardens, a collective garden of 800 spm and an educational gardens to be managed by the nearby college. A short overview on the typology of solidary, community gardens.
New uses and the development of gardening
Family gardens: Individual plots for one household. Requires a higher amount of implication. Usually managed by an association of users.
Collective gardens: Jointly managed by a group of residents. Open to everybody. A place for social connection and environmental education. Food production is secondary.
Gardens promoting social and professional inclusion: Employment of people suffering from exclusion for its installation and maintenance. Food production is sold to consumers or given to charities.
Educational gardens: For children enrolled in a public institution. Accompanied by adults the gardens are an educational tool to sensitise on the environment, food and nutrition.
Participatory activities
To decide on the landscape design and to develop the uses and activities of the site, workshops and consultations with the residents are conducted. To facilitate the exchange with the participants on this project we invented a game by which they can test the proposals and design the site according to their needs. It has helped us to understood how the residents imagine the open spaces: they can decide where and if they want to plant trees, install community gardens, develop playgrounds… Throughout the project this process will continue with meetings, exchanges and participative actions during the construction.
Project Team
Office Rethink – architecture, urban planning; www.rethink.fr
In a team with: Philippe Buisson, landscape architect; Aleksandra Adryanska, architect; BETCI, engineers
About the office Rethink
The office Rethink, architecture and urban planning, works on the sustainable transformation of urban fabric and metropolitan areas, the quality of public spaces, and the renovation and restructuring of existing buildings. Based in Paris the office is particularly implicated in the development of the Paris agglomeration, also called “Grand Paris”.
> (English) Link to the housing renovation project ‘La Hêtraie’ of the office Rethink
> (Français) Lien vers le projet de rehabiliation ‘La Hêtraie’ de l’agence Rethink
Author: Christian Horn and Philippe Buisson
The article has been published in the magazine Project Baikal n°50
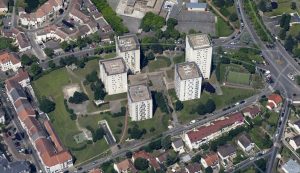
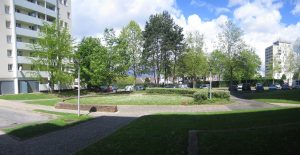
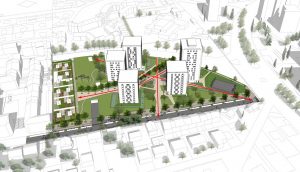
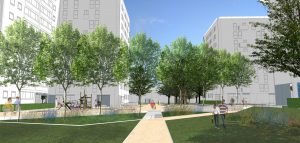
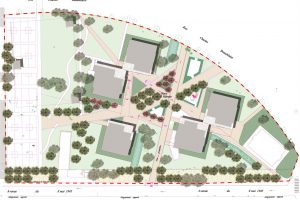
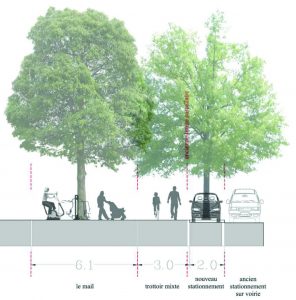
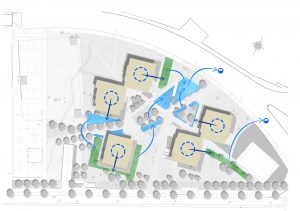
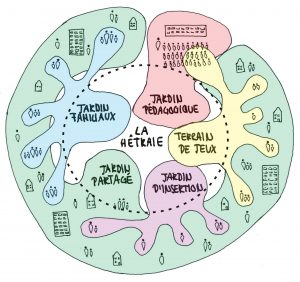
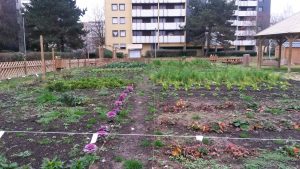
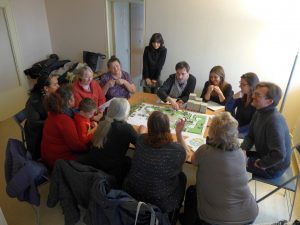





















[…] >See the article on the project on our blog urbanplanet.info […]
[…] > Voir l’article sur le projet sur notre blog urbanplanet.info […]
[…] > Voir l’article sur le projet sur notre blog urbanplanet.info […]