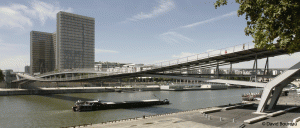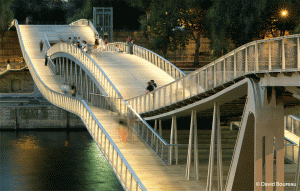Constructing an elegant bridge – France
Eight years after the team of Feichtinger Architects, consulting engineers RFR and Sepia was declared the winner of the competition for a new pedestrian bridge over the River Seine, the Passerelle Simone de Beauvoir was finally inaugurated in July 2006. The French capital’s 37th bridge, with an overall length of 304 meters, connects the two new neighbourhoods, Bercy and Tolbiac, in the east of Paris. The main span crosses the river where it is about 190 metres wide. Shorter side spans pass over the quayside roads and create links between the upper level of the Bercy Park and the upper deck of the National Library in Tolbiac.
Two independent and unpredictable events influenced and delayed the construction of the bridge. The first was a storm with record wind speeds in Paris in November 1999, which necessitated the recalculation of the resistance of the bridge. The second was the appearance of lateral vibrations in the Millennium Bridge in London in June 2000 which led to that bridge’s temporary closure. After studying this phenomenon the engineers added mass dampers to the Paris bridge to ensure its safety and comfort.
The inauguration of the bridge was part of the opening of the newly designed riverbank in front of the National Library with a new floating public swimming pool. It took a long time to design and construct “Simon de Beauvoir”, but the final result has lost nothing of the lightness and elegance of the competition entry. Only such a well thought-out concept and innovative structure can survive its realization without loosing its character.
Passerelle Simone de Beauvoir 1998-2006
Architect: Feichtinger Architectes
Client: Direction de la Voirie et des Déplacements, City of Paris
Engineers: RFR and Sepia
Author: Christian Horn is the head of the architecture and urban planning office rethink
Published in «A10» in Jan/Feb 2007






















